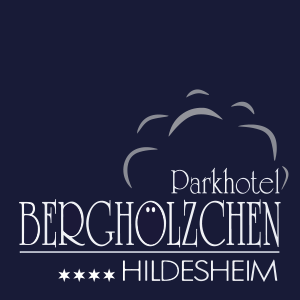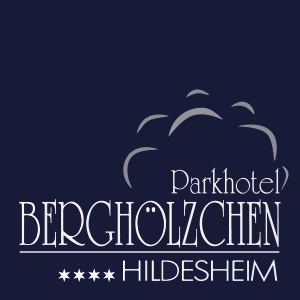Our function rooms are located either on the ground floor or on the first floor (not barrier-free). All rooms are carpeted and have large windows for natural lighting. Some of the windows can be darkened, which can be a great advantage for projections via a screen.
Not all rooms are air-conditioned. However, the elevated position of the house, surrounded by large trees, naturally ensures cooler temperatures.
There are almost no limits to your imagination when it comes to the room design. Due to the cosy ambience, the rooms on the ground floor are mainly used for family celebrations and weddings. Conferences, seminars and workshops, on the other hand, are equally popular in all rooms, depending on the size of the event.
All detailed equipment features as well as room capacities and seating options can be found in the following list.













